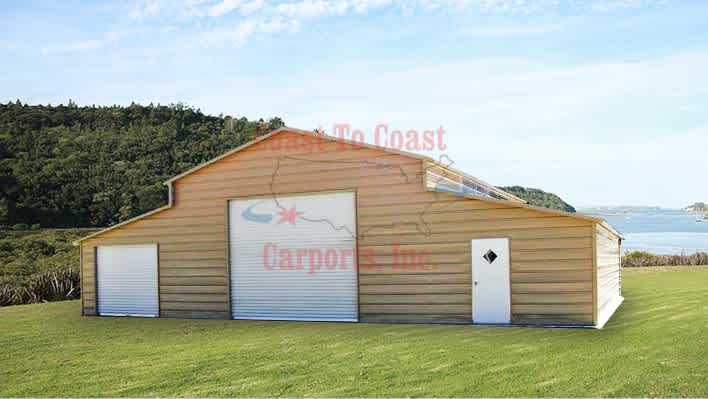A-Frame Horizontal Roof Barns

When customers come to us here at Coast to Coast Carports, they’re often looking for a versatile metal building that will fulfill all their needs and blend well with their current home scheme. Our A-frame horizontal roof barns are the easiest and most affordable way to do just that. They’re specifically designed to blend seamlessly with their surroundings, making them a popular means of shelter and protection for homeowners, farmers, ranchers, and others in the agricultural field.
- Top-quality farm building, available at a surprisingly affordable price.
- Functional yet attractive, to house your livestock, grain, or farm machinery.
- Endless size options to choose from to fit your needs.
- Guaranteed to meet or exceed all current local building codes and loads.
Explore All Horizontal Roof Barns

- Width44
- Length36
- Height12
44x36 Metal Barn
Structural Design of A-Frame Roof Barns
Due to their unique features, our horizontal roof prefab barns are often referred to as boxed-eave roofs. They’re designed and installed with horizontal panels that run from one end of the structure to the next, making them a suitable option for areas with some high winds and very light precipitation. These barns are also designed with three sections; a taller center section and one lean-to on each side of the unit. Because of this unique layout, barns are the most customizable structure offered in the metal building industry. You can opt to have additional panels installed on both the ends and sides of your prefab steel barn.
Design Your Own Boxed-Eave Roof Barn
With our online 3D Building Configurator, you can design your ideal boxed-eave metal barn from the comfort and convenience of your own home. This tool allows you to select your building style, size dimensions, color combination, roof style, and many other features. Once you’ve completed the layout of your structure, you can complete your order by submitting it directly through our website. A few of the other customization options we offer include the following:
- Certifications
- Anchoring Systems
- Doors
- Windows
- Frame-outs
Possible Applications for Horizontal Roof Barn Buildings
Throughout the years, barns have typically been used as coverage for your agricultural equipment, a shelter for your animals and storage for your hay, feed and grain. However, with our modern technology and galvanized steel components, our horizontal roof metal barns can fulfill a variety of purposes. Though there are a number of ways you can utilize these versatile structures, we’ve provided a few ideas below.
- Riding Arena
- Veterinary Clinic
- Outdoor Workspace
- Greenhouse
Sizes and Prices of Boxed-Eave Metal Barns
The size of your horizontal barn will vary based on several factors – your budget, intended purpose for the structure, space available for install, and the site of the install site. One important thing to remember when choosing the size dimensions of your metal barn is to choose size dimensions that will fulfill both your current and future needs. If you’re working with a budget, you should keep in mind that the width, length and height of your unit will affect the price you pay.
In addition to the size of your barn affecting its cost, others such as additional customization options, certification, manufacturer, and install location will also affect the price. However, in order to ensure all our customers will get the barn they need for a price they can afford, we’ve partnered with several manufacturing companies throughout the nation. Because of these partnerships, we’re able to offer two of the best rent-to-own and financing programs in the metal building industry. If you’d like to know more about our prices, sizes and financial programs, contact one of our building representatives today at (866) 681-7846.
Certified Vs. Non-Certified Horizontal Barns
When it comes to keeping your equipment safe and secure and your animals healthy, it’s important that you have the best protection available. Our certified steel barns are the best option available; designed to withstand extreme weather conditions, meet local and state building codes, and fulfill every need you have. Depending on the area you live in and the weather conditions there, you may be required to certify your structure. You’ll need to contact your local building department regarding all permits, codes and requirements.
Non-certified horizontal roof barns are still a reliable source of protection; however, they’re best suited for areas that do not receive high winds, heavy rainfall or heavy snowfall. Despite what your needs may be, our non-certified buildings are still designed to fulfill a variety of residential, agricultural and commercial needs.
Purchase Your Horizontal Barn from Coast to Coast Carports Today!
If you’ve been searching for a reliable, yet affordable storage solution for your agricultural needs, you’ve come to the right place. Not only do we offer some of the most durable steel buildings in the metal building industry, but we offer them at the best possible prices. We guarantee when you partner with us, you’ll get exactly what you need, want and more. Just give us a call today at (866) 681-7846 to speak with one of our building representatives about getting the barn you need.
Get Your Custom Quote