A-Frame Vertical Roof Metal Barns
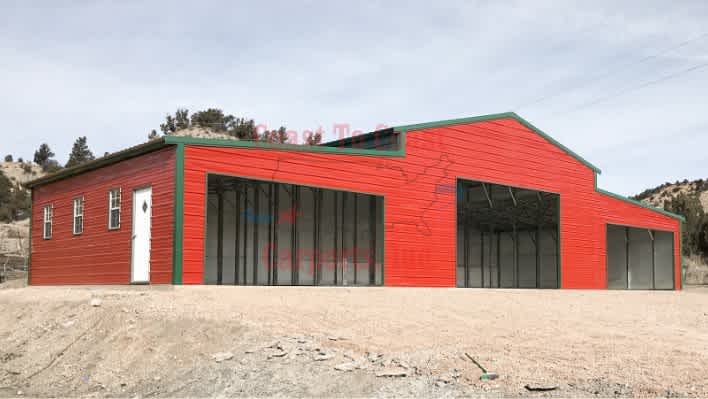
Choosing a roof style that is best suited to your needs, structure and local weather conditions is one of the first steps you’ll take during the design process. Not only does the roof of your structure keep your property protected throughout the years, but it also adds to the overall structural integrity of the unit. Our vertical roof steel barns are the most durable, reliable and longest lasting barn building offered at Coast to Coast.
- Top-quality farm building, available at a surprisingly affordable price.
- Functional yet attractive, to house your livestock, grain, or farm machinery.
- Endless size options to choose from to fit your needs.
- Guaranteed to meet or exceed all current local building codes and loads.
Popular A-Frame Vertical Roof Barns
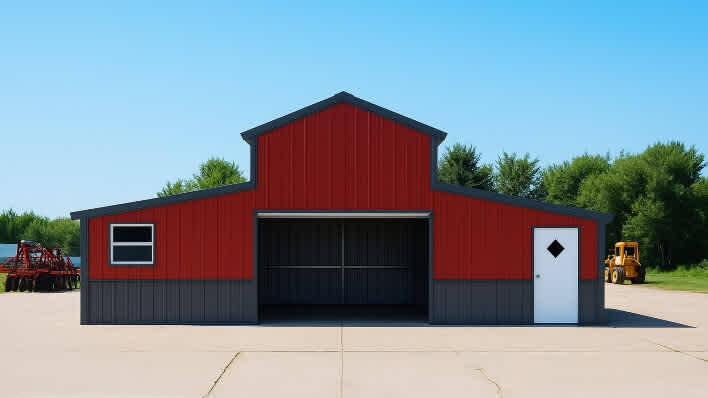
- Width32
- Length30
- Height12
32x30 Colonial Barn

- Width36
- Length30
- Height12
36x30 Steel Barn

- Width36
- Length30
- Height12
36x30 Steel Barn
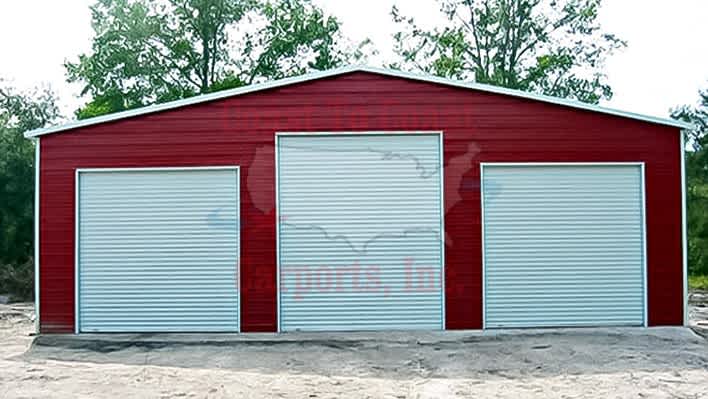
- Width30
- Length40
- Height12
36x40 Steel Barn
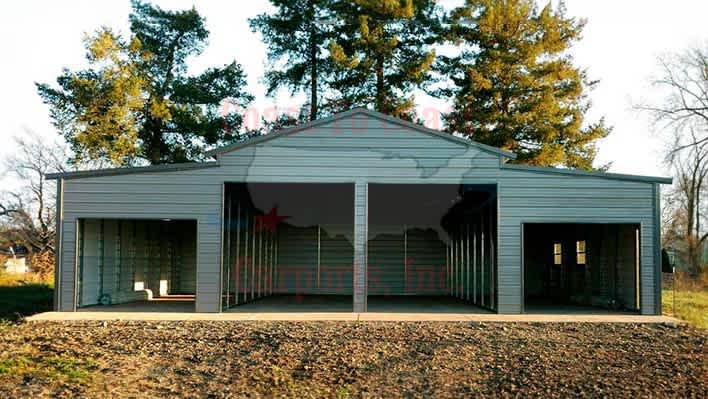
- Width50
- Length40
- Height12
50x40 Metal Barn
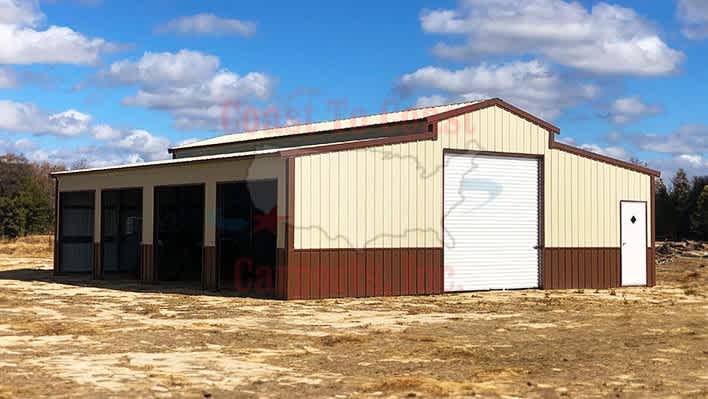
- Width36
- Length40
- Height12
36x40 Farm Building

- Width36
- Length35
- Height12
36x35 Metal Barn

- Width32
- Length35
- Height12
32x35 Steel Barn

- Width36
- Length25
- Height12
36x25 Steel Barn
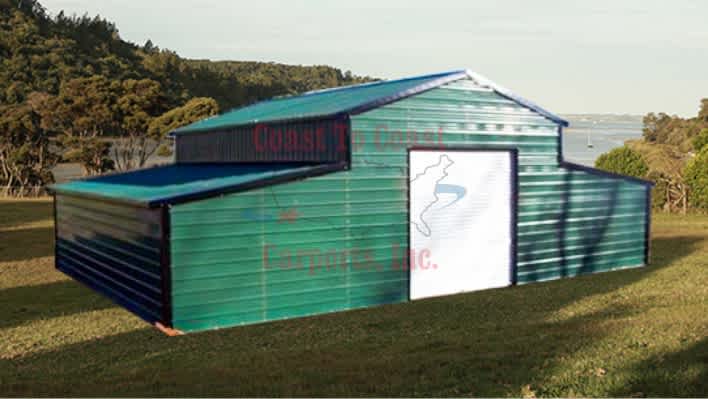
- Width48
- Length30
- Height12
48x30 Metal Barn

- Width70
- Length30
- Height13
70x30 Metal Barn

- Width44
- Length40
- Height14
44x40 Metal Barn

- Width42
- Length25
- Height12
42x25 Colonial Barn

- Width30
- Length30
- Height12
30x30 Steel Barn

- Width50
- Length25
- Height16
50x25 Steel Barn
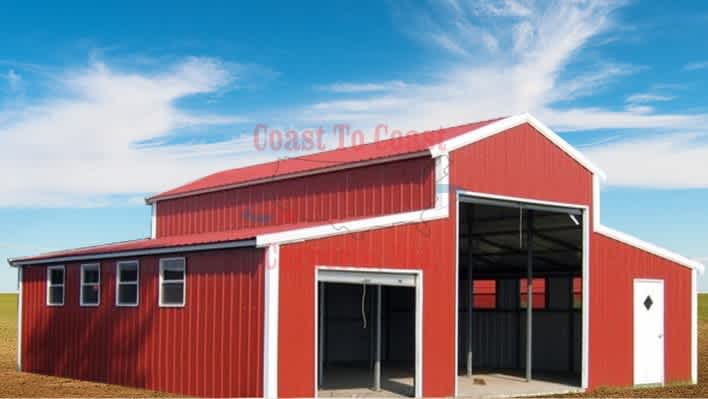
- Width36
- Length30
- Height12
36x30 Metal Barn

- Width44
- Length50
- Height12
44x50 Colonial Barn

- Width30
- Length20
- Height12
30x20 Steel Barn

- Width36
- Length40
- Height12
36x40 Steel Barn

- Width30
- Length25
- Height12
30x25 Colonial Style Barn

- Width54
- Length40
- Height12
54x40 Metal Barn

- Width56
- Length30
- Height8
44x30 Steel Barn

- Width36
- Length40
- Height14
36x40 Metal Barn

- Width48
- Length35
- Height16
48x35 Metal Barn

- Width36
- Length20
- Height12
36x20 Colonial Barn
Vertical roofs are an A-frame style roofing system, installed with vertically oriented panels that run from one side of the structure to the next. During manufacturing, additional framing pieces are also put in place to prevent leaking in the barn and to provide your property with better protection. While these roofing systems are designed to withstand all climate types, they are highly recommended for areas prone to extreme weather conditions. Keep in mind, if your structure exceeds a length of 36′, you’ll be required to have a vertical roof installed.
Design and Customize Your Own Vertical Roof Metal Barn
Not only do we give you the ability to create your ideal barn building here at Coast to Coast Carports, but we also give you access to our online 3D Building Estimator to make the design process much easier. From the color combination of your roof, walls and trim, to the foundation your structure is installed on, to the gauge of frame and sheet paneling, you can choose from a variety of customization options to complete your unit with. This online tool also allows you to see the finished product before spending any of your hard-earned money. And the best part? You can do all this from the comfort of your own home!
Applications for Your Vertical Roof Barn Buildings
- Equipment Storage – Trying to keep your equipment running smoothly can be a difficult task if you don’t have a reliable source of coverage and protection. With one of our vertical barns, you can have peace of mind knowing your pieces of agricultural equipment will stay in great condition throughout the years.
- Animal Shelter – No matter if you’re looking to invest in a new home for your cattle, horses, chickens, or other livestock, you can customize one of our vertical roof prefab metal barns to fulfill all your agricultural needs. You can include horse stalls, space for a riding arena, or any space you need for your animals.
- Business Offices – Whether you take your work home often or if you’re starting a new business, having a designated place to complete all your work is very important. Our vertical roof steel barns offer a substantial amount of usable interior space for several business offices or a new business itself.
- Venue – If you’re looking to open an event venue in your community, one of our vertical roof barns is an excellent option. Not only are they fully customizable to fulfill a variety of needs, but you can have them designed specifically for events such as weddings, proms, birthdays, anniversaries, and others.
Sizes and Prices of Vertical Roof Barns
When choosing the size dimensions of your custom steel barn, there are three W’s we recommend that you keep in mind, including the following:
- Where is your installation site located?
- Will the site allow for additions or extensions?
- What are your intentions for the structure?
These three questions are very important to keep in mind when choosing the width, length and height of your vertical roof style barn. You’ll also need to keep in mind that the size dimensions of your structure will affect the overall price you pay for the structure.
While we want you to enjoy designing and customizing your steel barn, we also want you to keep in mind the various factors that will affect the final price. In addition to the size dimensions of your structure, its added customization options, install location, certification and manufacturer will also affect its cost. However, before you start to worry about being able to afford your custom barn, there are two excellent financing and rent-to-own programs for customers who need additional financial assistance.
Building Permits for Vertical Roof Steel Barns
Before you spend a significant amount of money on a vertical roof prefab barn, you’ll need to check with your local building department and zoning office in regard to their building codes and requirements. These codes will vary based on the area you live in, its weather conditions and the structure you invest in. If you do not obtain all required permits and meet all building codes before having your metal barn installed, you may need to take the unit down and start from scratch. To save yourself an extensive amount of money and time, you’ll need to acquire all permits and be sure to meet all building codes.
Free Delivery and Installation at Coast to Coast Carports
Once you’ve completed the design and layout of your vertical roof barn and made a down payment, the next step will be to set up a delivery date and time. We include free delivery and installation services for all our steel buildings at Coast to Coast Carports. They’re included in the cost of your steel barn, with no hidden fees!
Before your barn can be installed, you’ll need to make sure the installation site prepared properly, then we can take it from there! Depending on the building you invest in and the install location, your structure will typically take two to six weeks to be delivered. This time frame may change depending on the amount of orders in your area and the weather conditions there. However, once your unit has been delivered, it should only take a matter of a few hours to be assembled and ready-to-go.
Get Your Custom Quote