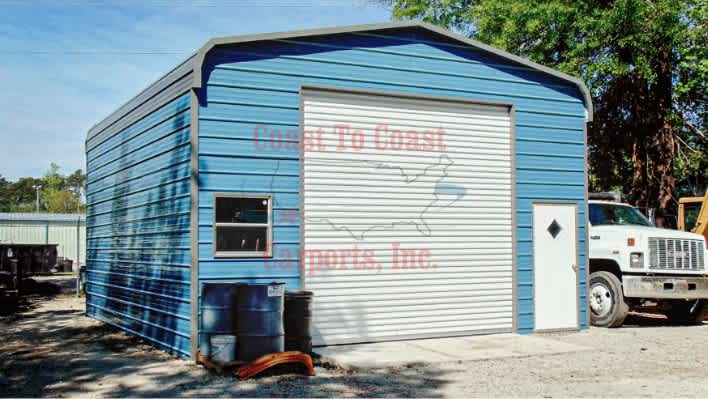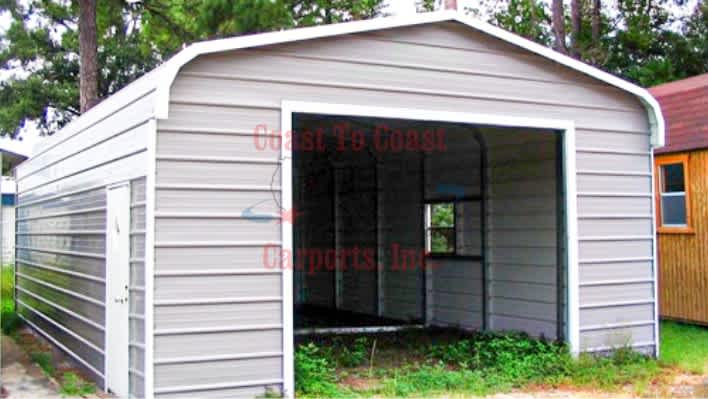Regular Roof Metal Garages

Whether you’ve invested in a new vehicle, are looking to expand your startup company, or are simply in need of a storage unit for your personal belongings, one of our custom regular roof steel garages can fulfill whatever need you have. These roofing systems are the most economical option offered here at Coast to Coast Carports, as well as in the metal building industry.
These unique roof styles are designed and installed with horizontally oriented panels, making it much easier for rain, snow, fallen leaves, and other debris to channel off the ends of the structure. Their rounded edges also give the structure a unique look, making your structure resemble an older, traditional barn.
- Made from top-of-the-line American steel, tough and built to last.
- Completely customizable, perfect for your custom projects or storing cars.
- Available both in 14-gauge steel frames and 12-gauge steel frames.
- Insulation available to protect your metal garage for many years to come.
Popular Regular Style Garages

- Width12
- Length26
- Height7
12x26 Regular Style Garage

- Width18
- Length36
- Height12
18x36 Regular Style Garage

- Width24
- Length26
- Height13
24x26 Regular Style Garage

- Width18
- Length40
- Height13
18x40 Regular Style Garage
Additional Features for Regular Style Metal Garages
Here at Coast to Coast Carports, we give you full control over the layout and design of your regular roof garage. And with our custom 3D Building Estimator, you can choose your ideal size dimensions, color combination, doors, windows, and everything in between to make the perfect garage. Once you’ve completed the design of your structure and have approved its final layout, you can submit your order directly through our Estimator, all from the convenience of your home. A few of these customization options include, but aren’t limited to, the following options.
- Anchors
- Certifications
- Premium and Standard Colors
- Size Dimensions
- Doors
- Windows
Daily Applications for Custom Regular Roof Garages
Though they are most commonly used for equipment or vehicle storage, our garages have a much wider variety of purposes. Whether they’re personal, agricultural, or commercial, our regular roof metal garages are ideal for most every application imaginable. If you’d like some inspiration on your next project, take a look below at some of our unique ideas.
- Personal Gym
- Business Offices
- Man Cave or Mom Cave
- Storage Unit
- Workshop
Choose The Perfect Color Combination with Our 3D Color Planner
With our online 3D Color Planner, choosing the ideal color combination for your regular roof garage has never been easier. We have 14 available color options to choose from, each available in our trim options, 26-gauge paneling, and 29-gauge paneling. We now offer an uncolored galvalume panel as well. A few of these many color options include pewter gray, slate blue, earth brown, clay, and several more. You’ll need to check with your building specialist about our available colors, as there are some premium options available for a slight upcharge.
REGULAR STEEL GARAGES SIZES AND PRICES
Our standard size dimensions for regular roof metal garages usually start at 12’W x 21’L and can go up to 24’W x 36’L; however, these can be customized to your specifications. Keep in mind, if your dimensions exceed a length of 36′, you’ll be required to have a vertical roof instead of a regular roof. These size dimensions will also affect the price you pay for the garage, as well as its style, added customization options, install location, manufacturer, and certification. If you have a fixed budget and are worried about exceeding it, start with a simple design that will fulfill your needs and add your preferred customizations from there.
Things to Consider Before Spending Your Hard-Earned Money
-
Site Location – Before you can start the process of having a building installed on your property, you’ll need to choose the perfect install site. Not only will the site provide enough room for the structure and extra space for add-ons, but it will be level and secure enough for the load of a building.
-
Site Preparations – After you’ve chosen your ideal installation site, your next steps will be to prepare the site. First, you’ll need to clear the site of all debris and vegetation and have it leveled. We recommend choosing a concrete foundation for any structure, but we can install your unit on a variety of surfaces as long as it’s level. The pathway the installation crew must take to reach the site should also be clear of all restrictions, such as trees, bushes, rocks, etc. If there are powerlines, gas lines or sewer lines, you’ll need to inform the manufacturer and building specialist.
-
Certifications – Certified structures are specifically designed and engineered to meet all local and state building codes and requirements. While they are most often installed in areas prone to harsh weather conditions, you can choose to certify any structure you purchase, no matter its install location. You’ll need to check with your local building department in regard to certifying your structure.
-
Building Codes and Requirements – Your local building department will also provide you with information regarding their requirements, codes, and permits. If the structure you have installed does not meet all the standards required by your county or does not have the required permits, there is a chance you’ll have to take the structure down and start from scratch. Not only will this cost you more money in the long run, but it will also waste a significant amount of your time.
Regular Style Garages are Your All-In-One Solution
No matter what your needs or intentions may be, we have a solution for everyone here at Coast to Coast Carports. Whether you’re simply looking around, are interested in buying, or just want more information about metal buildings, we’re here to help in any way we can. If you’d like to know more about our products, garage prices, and additional financial services, feel free to reach out to one of our friendly building specialists at (866) 681-7846.
Get Your Custom Quote