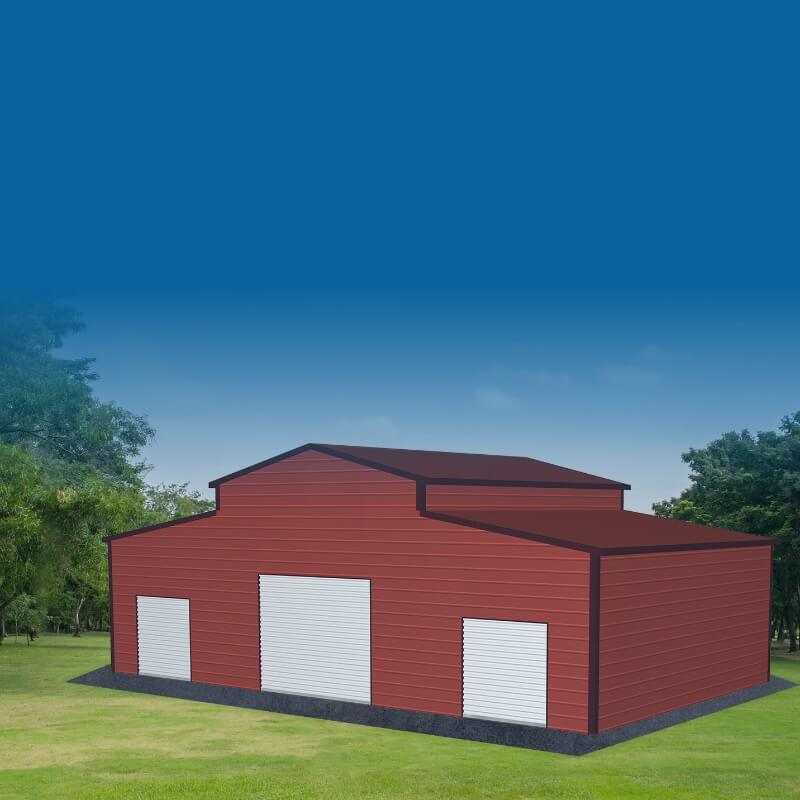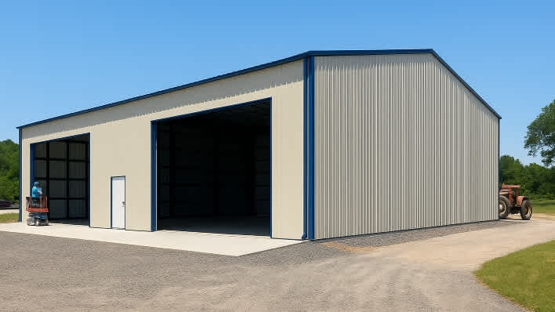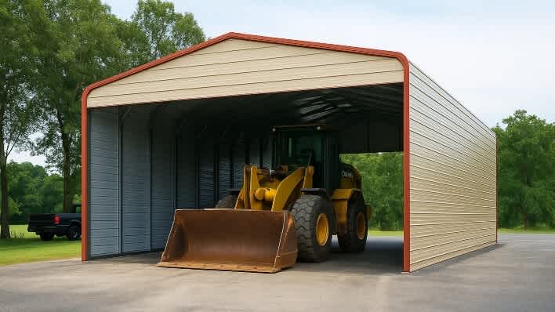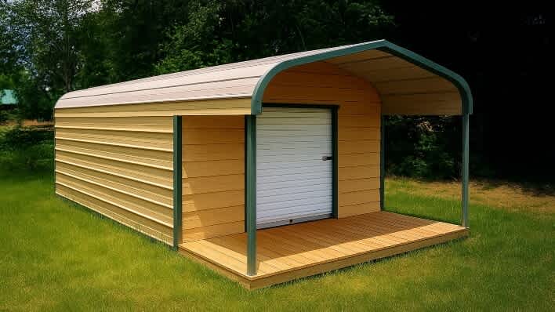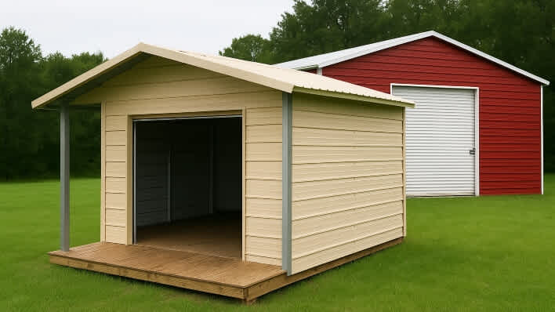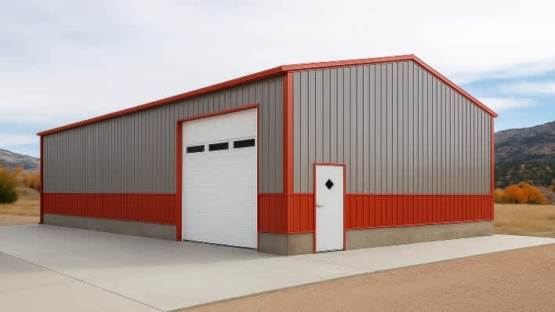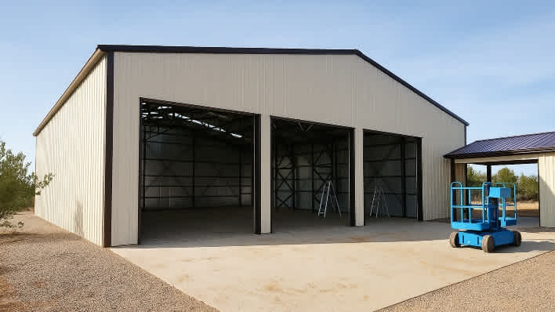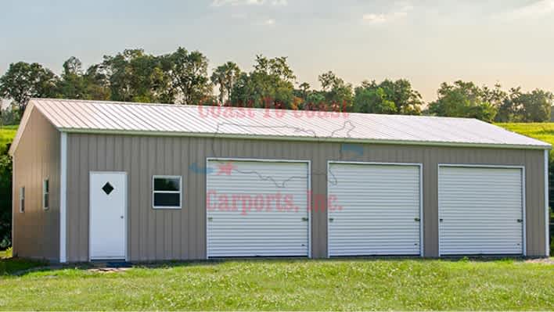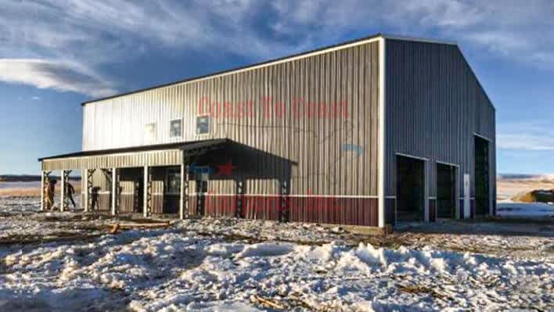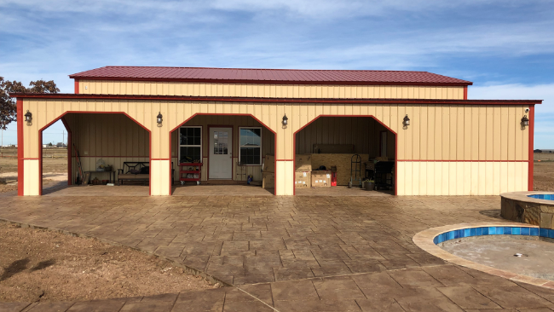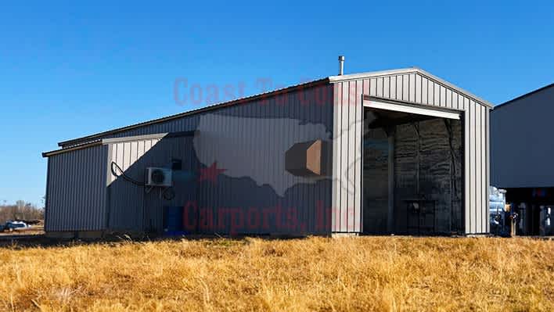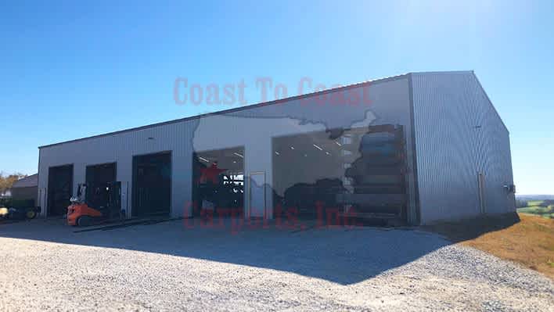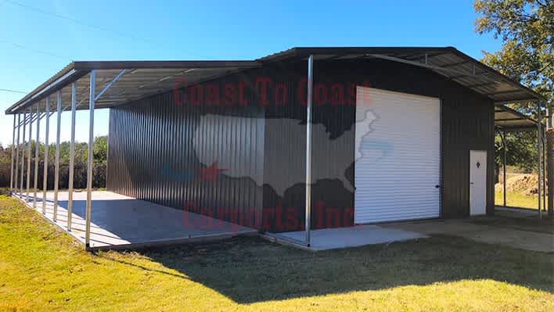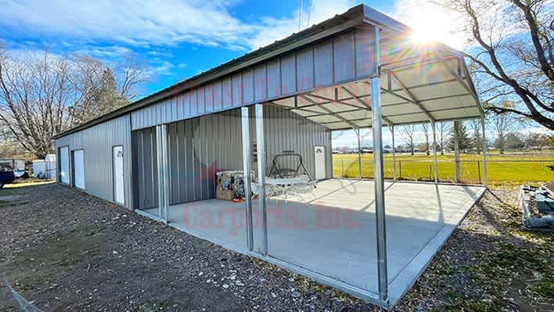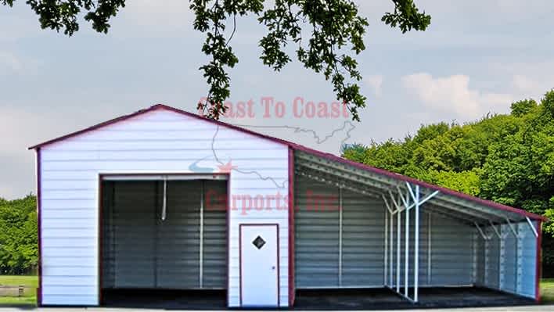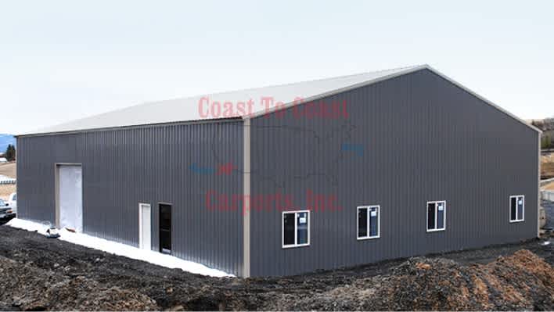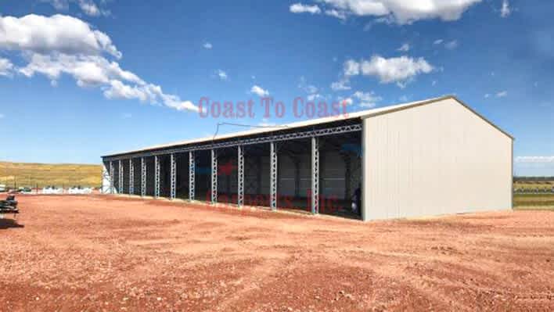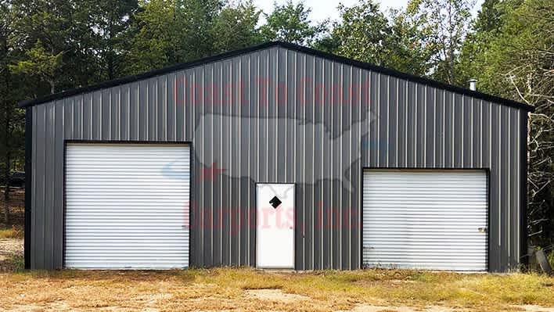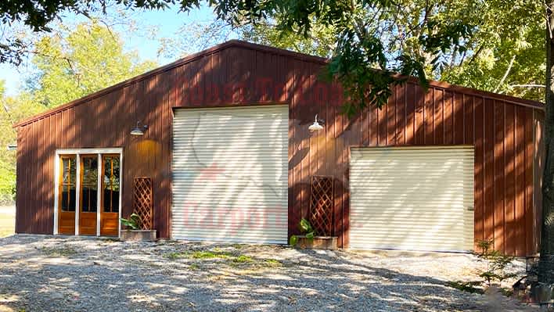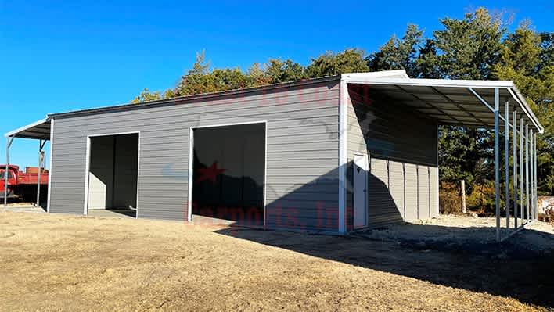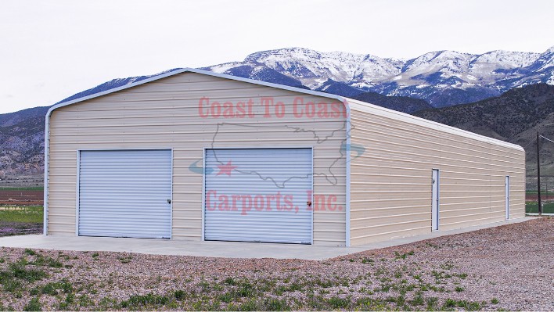
Building can be used as:
30x60 Garage Workshop
- Width 30
- Length60
- Height14
Description
This regular-style garage has more interior space than many small homes, measuring 1,800 square feet. It features two roll-up garage doors for easy vehicle access and two walk-in doors on the side. This building features a regular-style roofing system that provides a classic look and feel, along with pebble beige horizontal paneling and dazzling white trim that will ensure it stands out from the crowd. Whether you’re opening up a new workshop or building a guest house for visitors, this structure offers the space, versatility, and strength to provide years of reliable service. Customize this building with vertical roofing, exciting color options, doors, windows, and a wide range of accessories to make it your own. Give Coast to Coast Carports a call today at ☎ (866) 681-7846 to design your new metal garage.
Technical Specs
Metal Building Color Options
- Galvalume
- Pebble Beige
- Bright Red
- Royal Blue
- Burnished Slate
- White
- Sandstone
- Earth Brown
- Slate Blue
- Barn Red
- Rawhide
- Quaker Gray
- Pewter Gray
- Evergreen
- Clay
- Burgundy
- Black
Reviews
You May Also Like

If You Need Any Help, Call Us Now To Discuss More With Our Building Expert!
